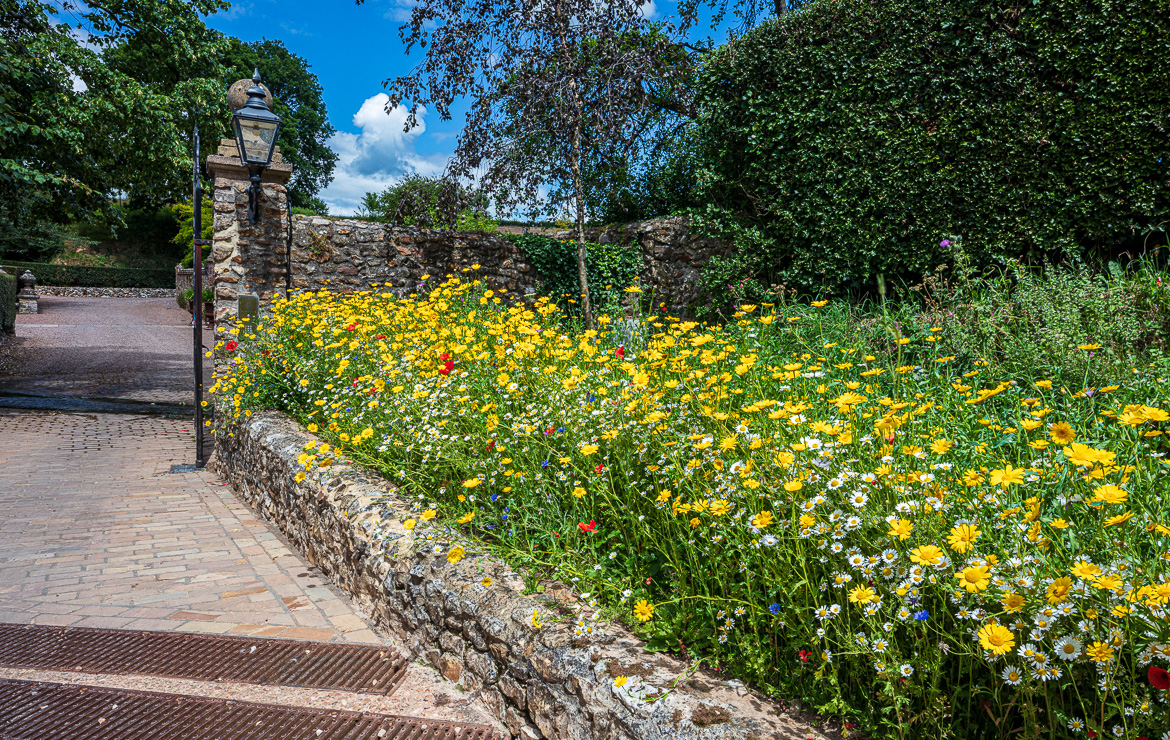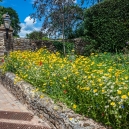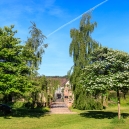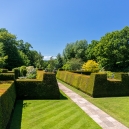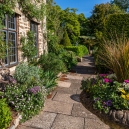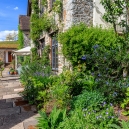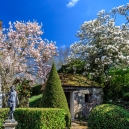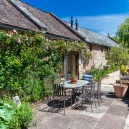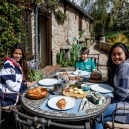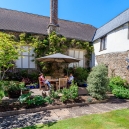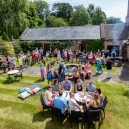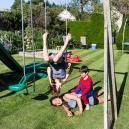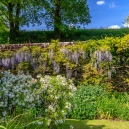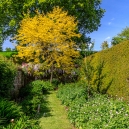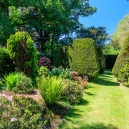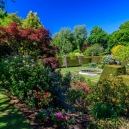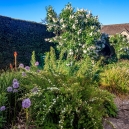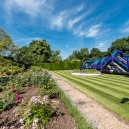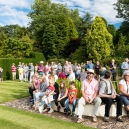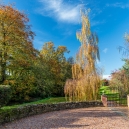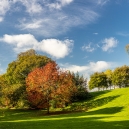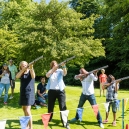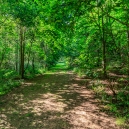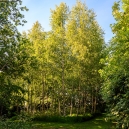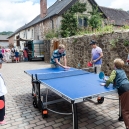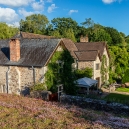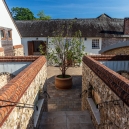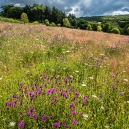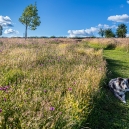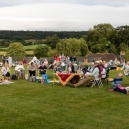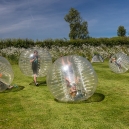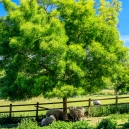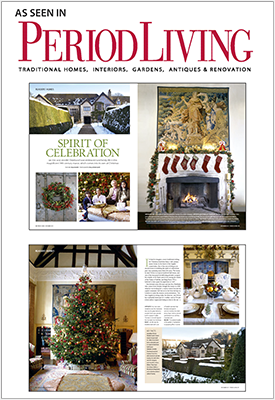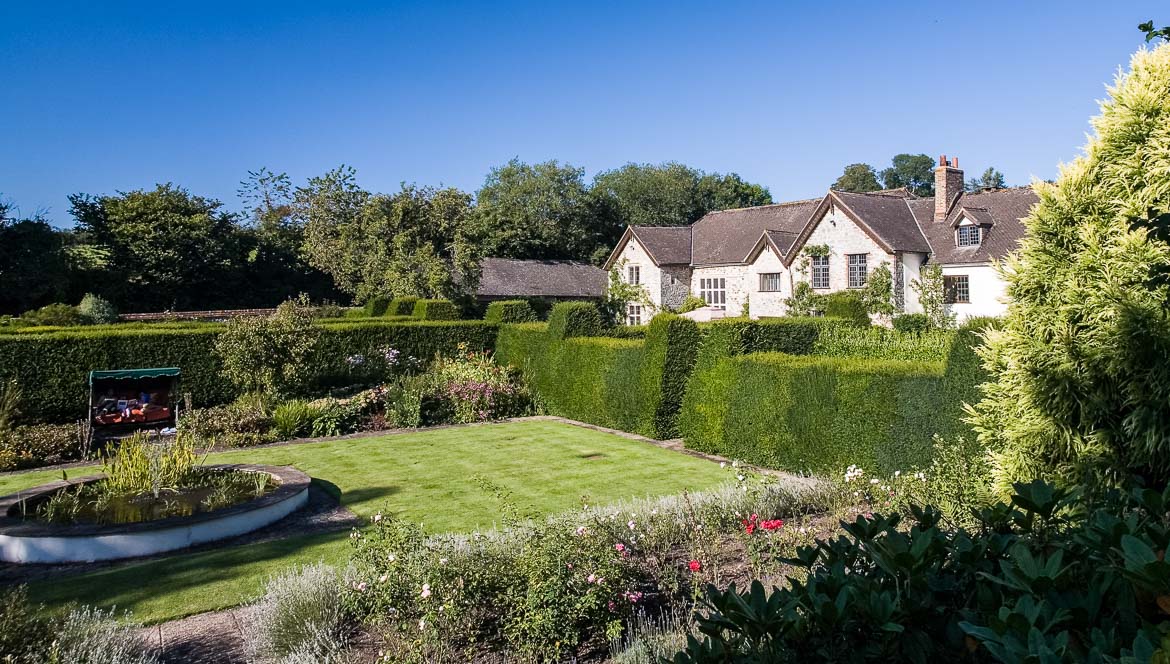
I bought Knightstone Manor in the year 2000. Since we sold our yacht Adèle in 2007 we live most of our time at Knightstone. It is situated outside Ottery St. Mary in Devon in southwest England.
The Manor was built by Thomas de Bittlesgate in 1380, and today it is one of the best preserved medieval houses in Great Britain.
As a typical medieval Hall House, it has a central Great Hall and other living and serving areas surrounding it. Two wings together with the main house create a central courtyard. At one end is the former chapel, converted in the 16th century to more living areas. The chapel was consecrated by the bishop of Exeter in 1381.
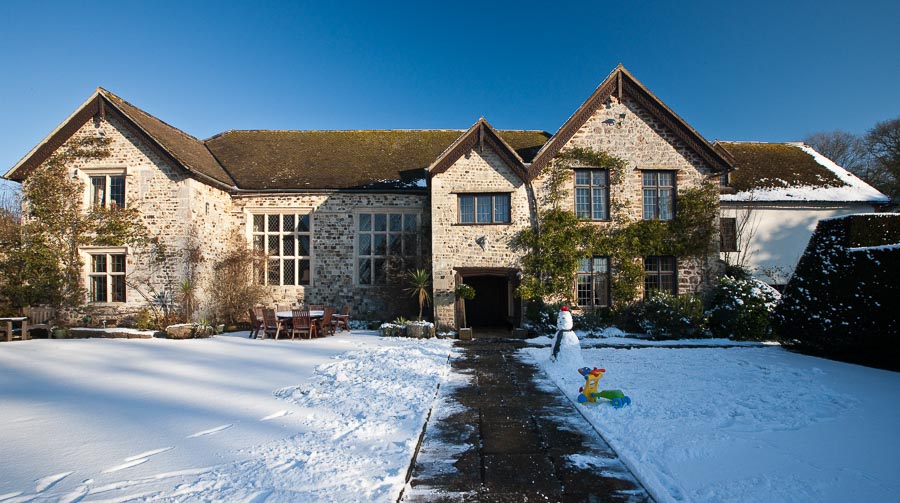
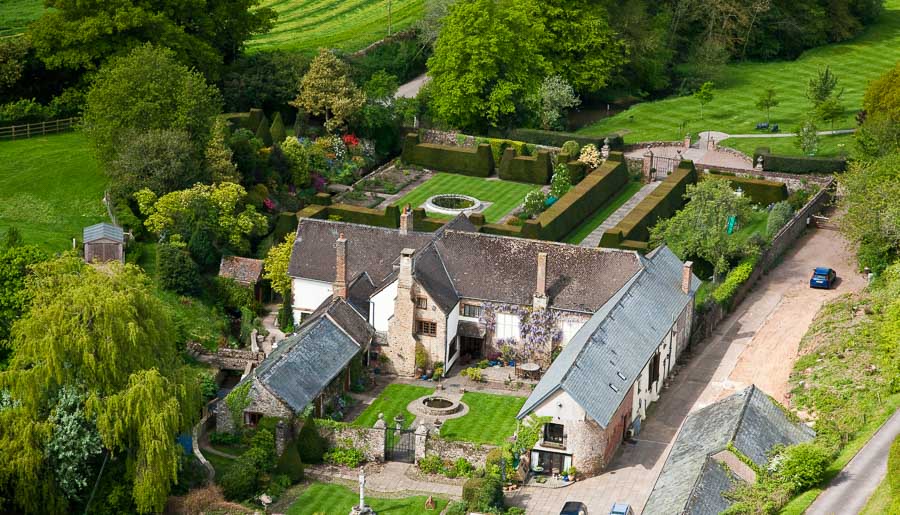
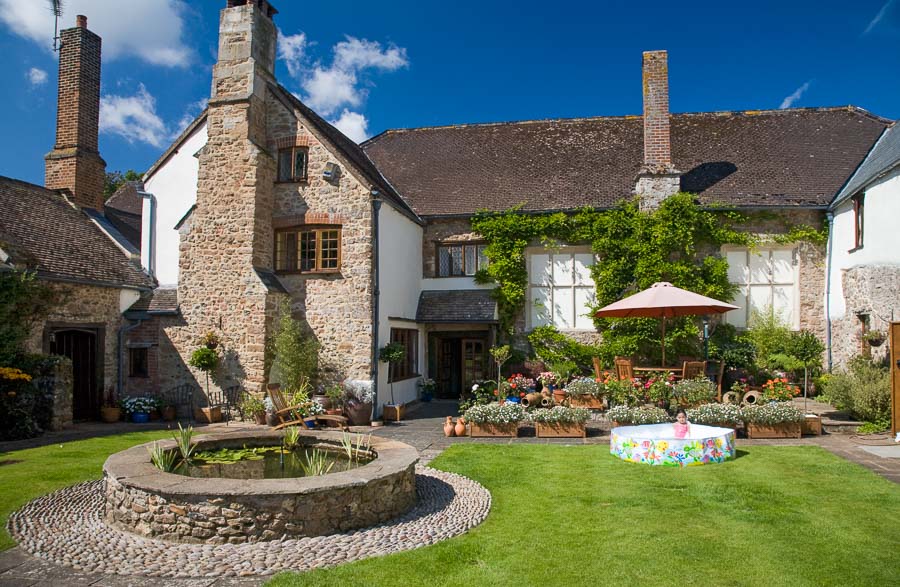
Knightstone has never been added to although windows and staircases have been changed. At the front garden wall were originally other buildings forming a forecourt and people entered through a gatehouse that was demolished around 1700.
The reason it is so well preserved is its location far away from the centre of the political intrigues. Houses closer to London have been converted to Tudor and Queen Anne and Georgian houses and finally ended up as Victorian monstrosities with servants wings added to them in the 19th century.
But Knightstone has been preserved as it was originally. It was built before Britain’s greatness, when manor houses were smaller and less imposing Although it has nine metres to its ceiling in the Great Hall, you hit your head on the ceiling beams in several of the other rooms. And the rooms are cosy family rooms well suited for modern living.
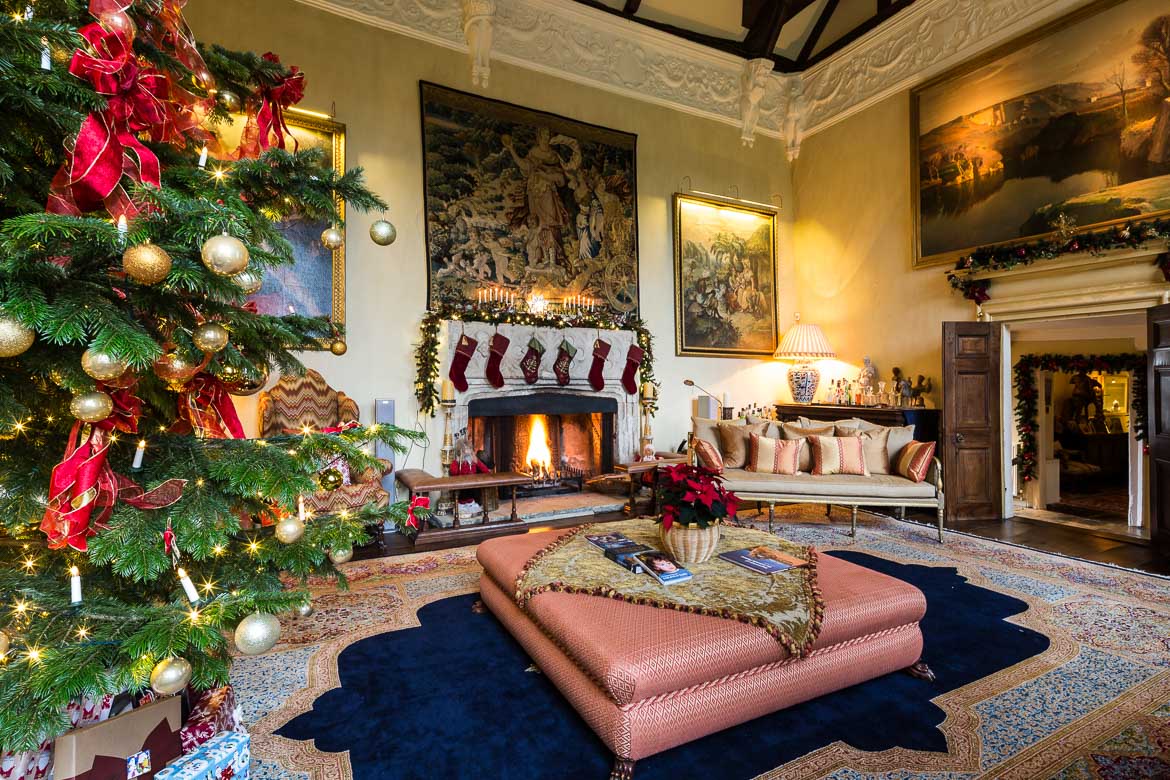
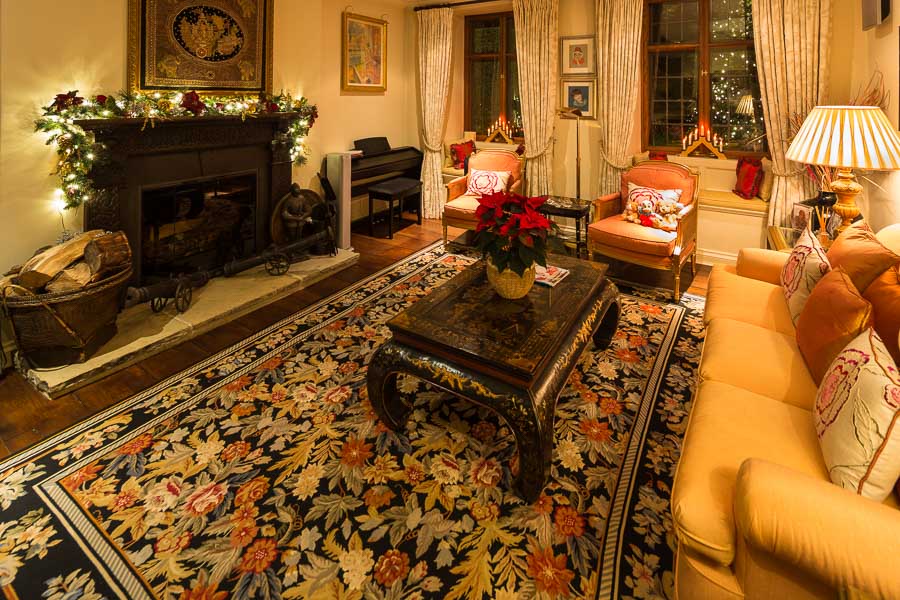
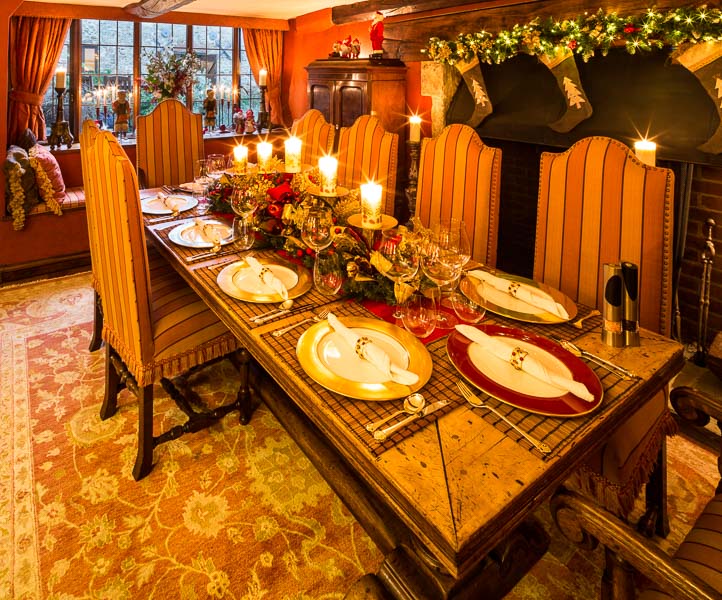
A Brief History
Medieval times
The original land was sold to Thomas de Bittlesgate by Richard de Knightstone, son of John. Obviously the name Knightstone Manor, comes from Richard. It belonged to the Bittlesgate family for 100 years, but in 1494 the last Bittlesgate died without issue and the property was inherited by Lady Cicely, Baroness Harington and Bonville.
Lady Cicely was married to Thomas Grey, the first Marques of Dorset. He was the son of Elizabeth Woodwille in her first marriage (to Sir John Grey of Gorby). Elizabeth Woodwille remarried King Edward IV. Until the 1550ies Knightstone Manor belonged to the Grey family.
The church in Ottery St. Mary was built in 1350 (thirty years before Knightstone Manor) as a smaller version of the cathedral in Exeter. In Ottery St. Mary the bishop of Exeter organised a college for priests and the buildings around the church were all owned by the church and used for educational purposes. In the late 15th century a new magnificent aisle was added to the church by Lady Cicely. The aisle is still today called the Dorset aisle, from her title as the Marchioness of Dorset.
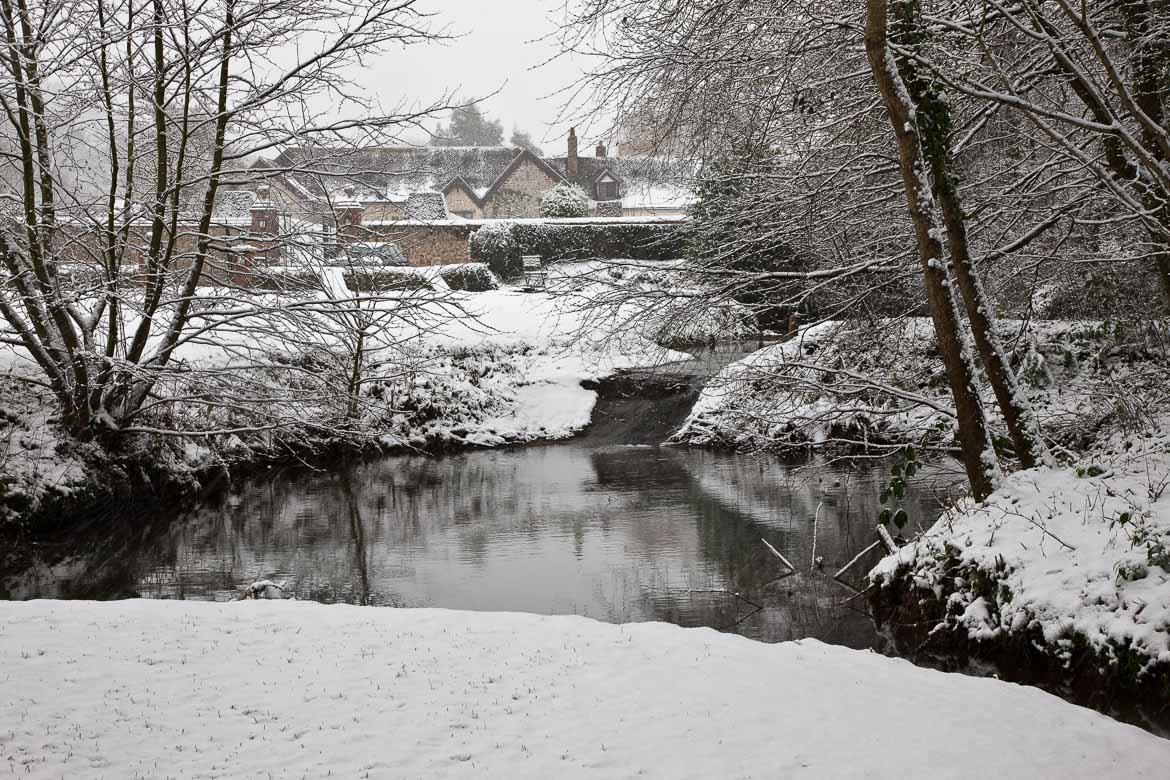
From Lady Cicely to Lady Jane Grey
The Knightstone estate was passed on in 1530 to the son of Thomas Grey and Lady Cicely, Henry Grey, Marques of Dorset. He married Frances, daughter of Charles Brandon and Mary Tudor. Charles Brandon was the duke of Suffolk. Mary Tudor was the youngest surviving daughter of Henry VII. She had married the king of France, but the king passed away and she married Charles Brandon. Henry and Frances Grey, duke and duchess of Suffolk, got a daughter, Lady Jane Grey, who became Queen of England for nine days.
Henry VIII (son of Henry VII and consequently Mary’s brother) passed away in 1547, and Edward VI, “The Boy King”, inherited the throne as the only son. He ruled from the age of 9 until he passed away from pneumonia only 15 years old. The successor to the throne should rightly had been Mary, eldest daugter of Henry VIII, but Mary was fiercely Catholic, daughter of the Catholic Catherine of Aragon (the first of Henry VIII’s many queens) and she later married Philip of Spain. At the time when Edward VI passed away (1553), England had severed its ties with the Catholic Church and many feared (rightly) that Mary would try to stop Protestantism in England and turn back the clock.
The Dukes of Northumberland and Suffolk (Henry Grey, who had now also become duke of Suffolk) conspired to put the Duke of Suffolk’s daughter Jane Grey on the throne instead of Mary. Jane Grey had a claim to the throne, as Henry VIII in his will had declared that if Edward would pass away without heirs, Jane Grey was third to the succession after his daughters Mary and Elizabeth. The Dukes of Northumberland and Suffolk got Edward VI to write a will, while he was ill in bed, where he declared that his cousin Lady Jane Grey should inherit the kingdom instead of Mary.
Winter Landscapes
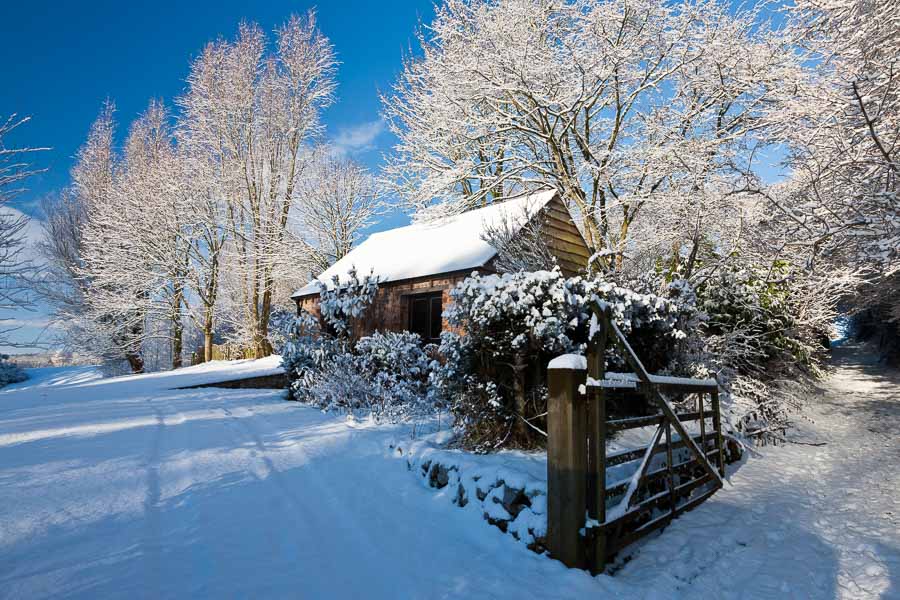
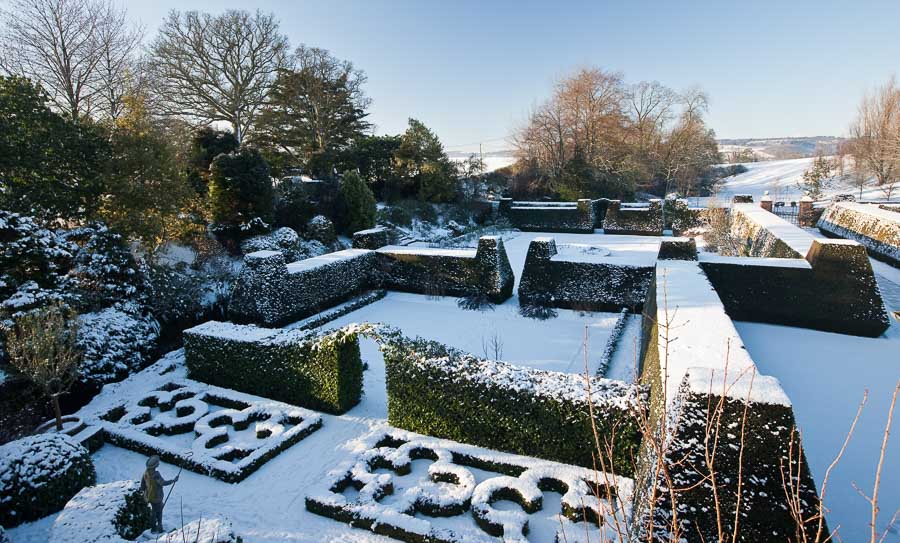
Summer Gardens
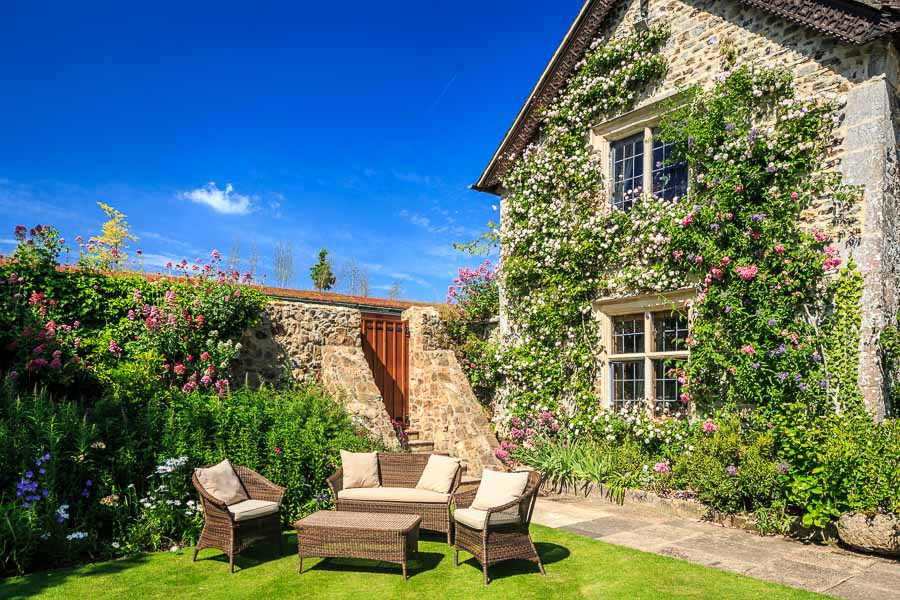
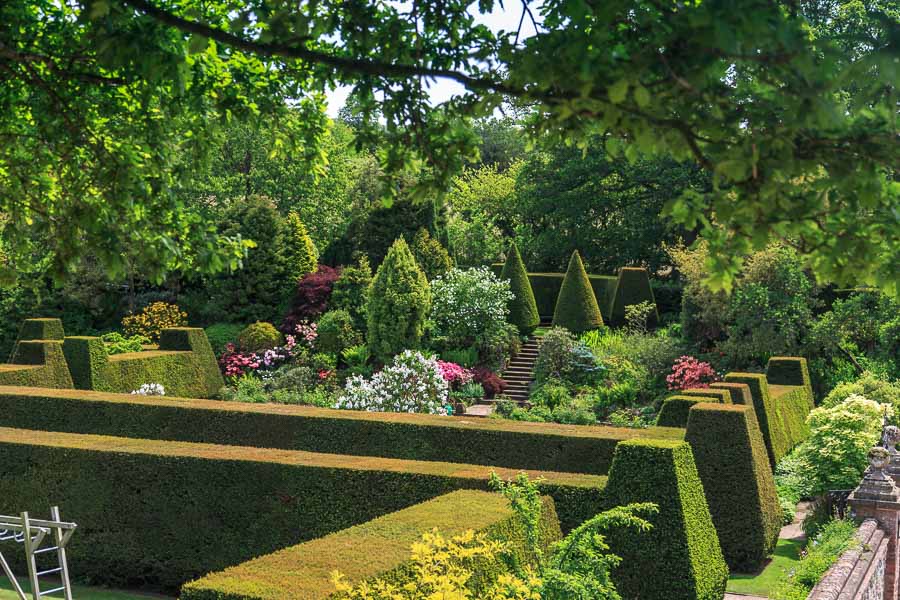
Jane Grey was a strong believer in the new Protestant religion. More importantly, only15 years old, she could easily be controlled by her father and the Duke of Northumberland. Jane was installed as the new Queen of England in 1553. The people as well as the nobility, although most of them were Protestant as well, were afraid that by circumventing the correct order of inheritance to the throne, they would invite anarchy in the country. A rebellion took place and a huge army marched to London. Jane was forced to abdicate after only 9 days on the throne, and Mary was installed as the rightful queen.
Jane was put in the Tower of London, and would probably have remained there, but a year later another rebellion took place where the antagonists tried to reinstate Lady Jane Grey on the throne.
Queen Mary realised that as long as Jane Grey remained alive, she would provide a rallying point for further rebellions, and so Jane was beheaded in 1554. Soon thereafter her father was also beheaded and the Grey family saga tragically ended. There is a dramatic painting at the National Gallery showing Jane being led to the block and the executioner standing waiting with the axe. She became queen, when she was 15 years old, and she was 16, when she was beheaded.
Queen Mary ruled until 1558, when she passed away without heirs, and Elizabeth I, her half-sister from Henry VIII marriage to Anne Boleyn, succeeded her. With Elizabeth I a new great era commenced for England that would continue until the First World War (and some of my English friends claim it still continues until today!).
Mary was as terrible as people had feared and burned a lot of Protestants on the stake. But times were different and Henry VIII, her father, had treated the Catholics the same way. Bloody Mary gets its name from Mary’s terrible reign.
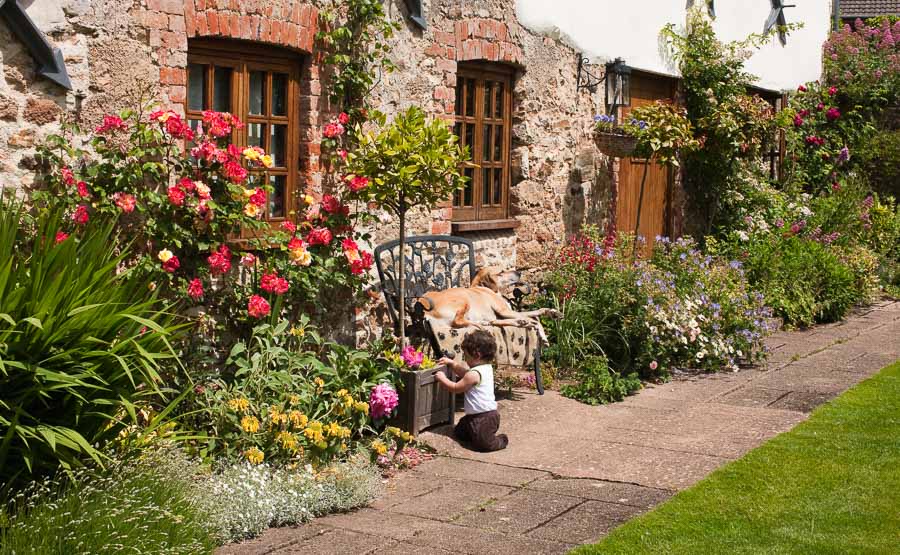
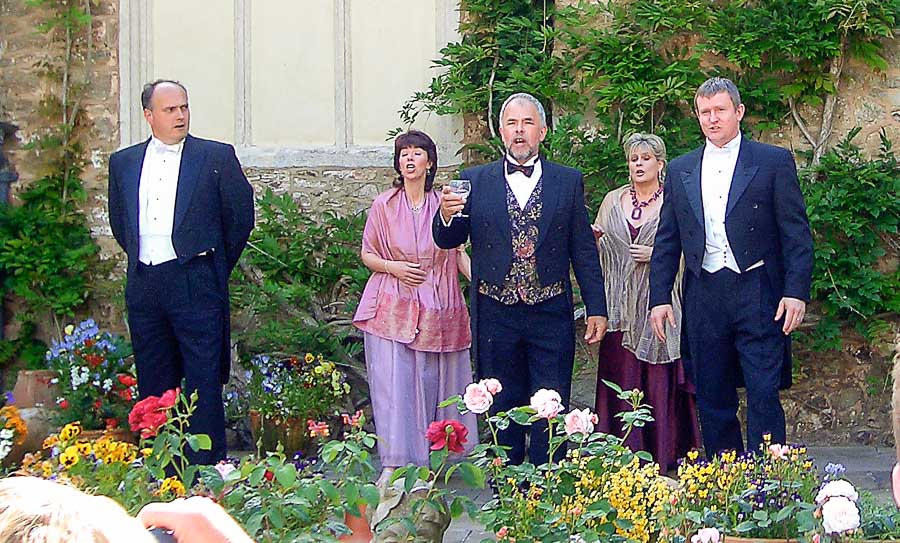
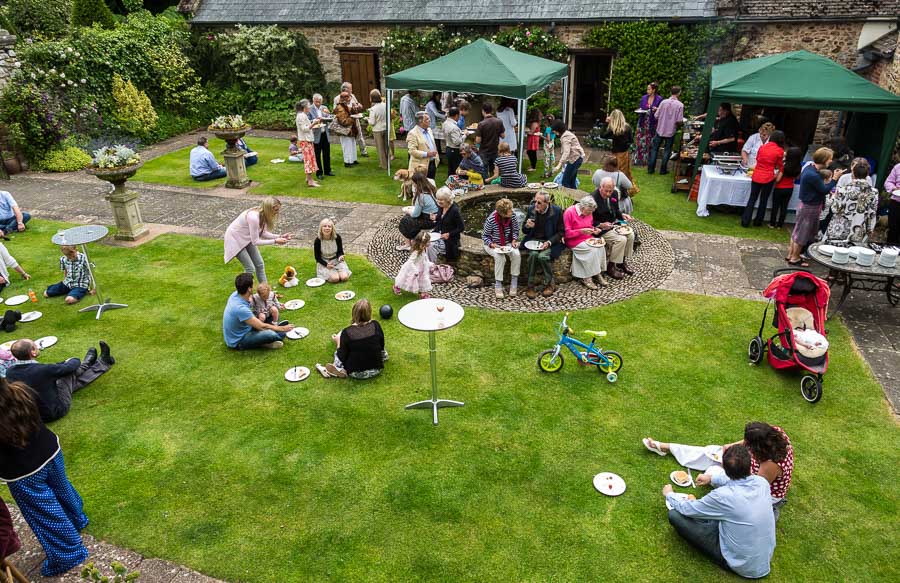
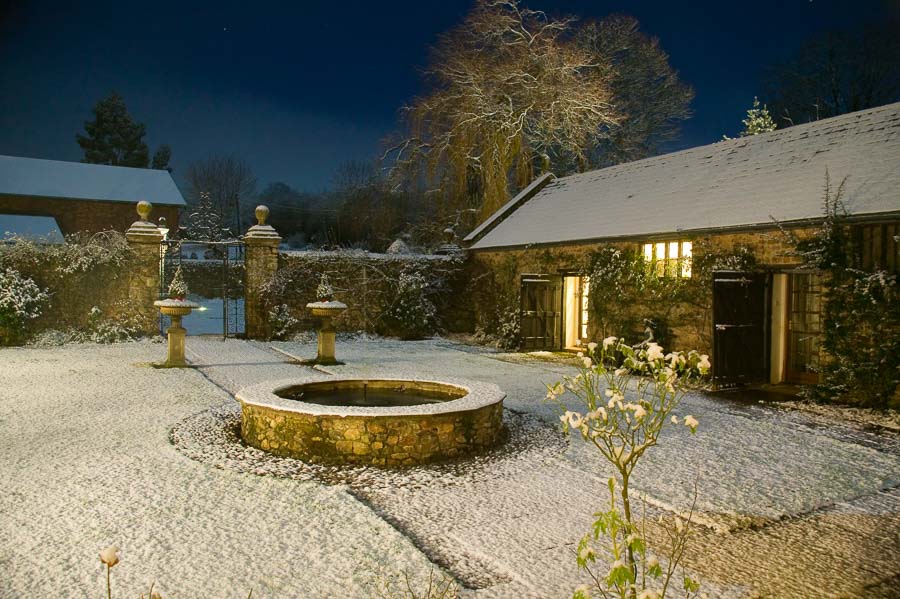
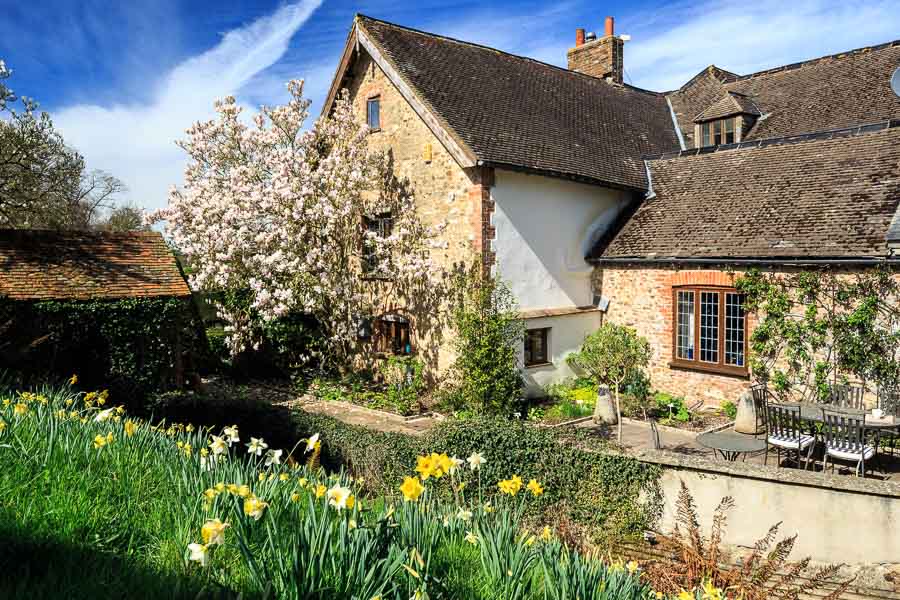
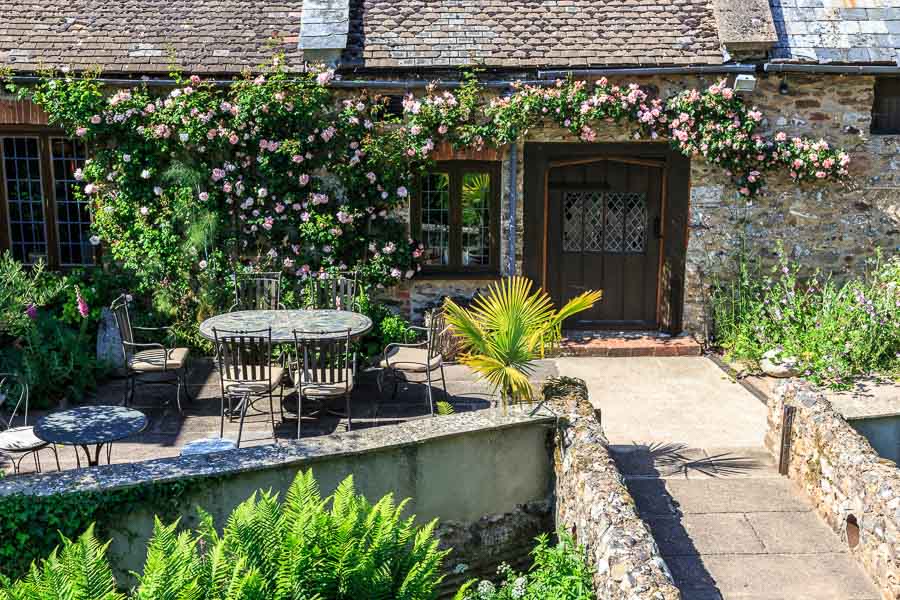
The Shermans, Drakes and Coplestones
When the Duke of Suffolk was beheaded in 1554, his estate passed to the crown. Knightstone Manor was later the same year sold to William Sherman from Ottery St. Mary. He had built his wealth as a wool merchant, and when he bought Knightstone, he undertook substantial restorations of the manor. He put in the new windows in the Great Hall and he was probably the one who replaced the medieval screen in the hall with a permanent dividing wall between the entrance hall and the Great Hall. He also built the new fireplace in the Great Hall, adorned by the initials “GS” and “ES” after himself (“GS” stands for “Gvilielmus”) and his wife Elizabeth, and the year 1567. The medieval massive entrance door and the magnificent ceiling in the Great Hall were kept.
The son of William and Elisabeth, John Sherman, married Margaret Drake of Ashe, of Sir Francis Drake family (who defeated the Spanish Armada in 1588). The porch still bears a stone, dated 1607, commemorating their marriage. John and his eldest son Richard both died on the same day in 1617. A brass plate in Ottery St. Mary church still tells about John:
Did good to many, hurt to none.Friended the rich, reliev’d the poorWas kind to all – who can do more?That loved HospitalityYet loathed Prodigality…Each dweller and each tenant roar’dFor such a neighbour, such a Lord…His steps his church-path so could wear,Six years beyond the common ageHe walked here in Pilgrimage.And then one month, one very day,Took both the Sire and Son away.
(by William Browne, author of Brittania’s Pastorals, who lived for many years at Ottery)
John Sherman’s second son, Gideon, succeeded to Knightstone in 1618. His sister Gertrude married a Coplestone (a local noble family). Knightstone then passed on to the Coplestones (in 1627) and remained in their ownership for two hundred years.
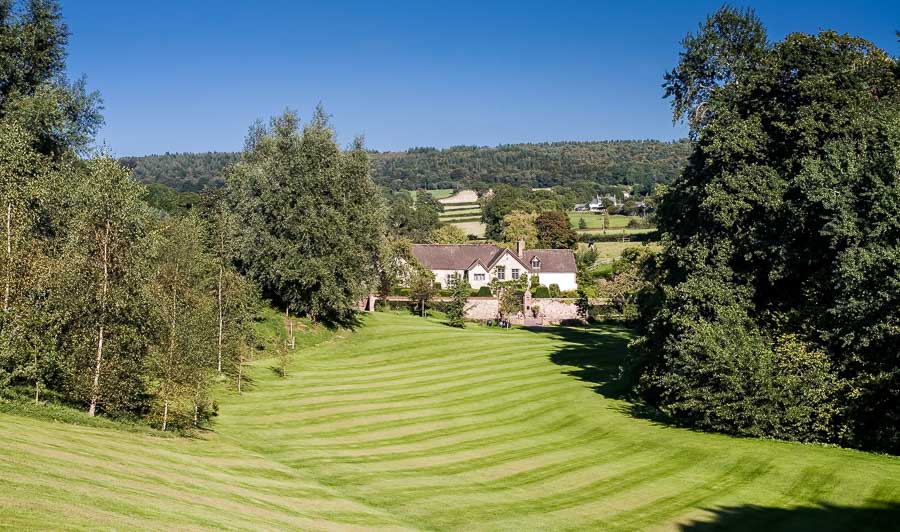
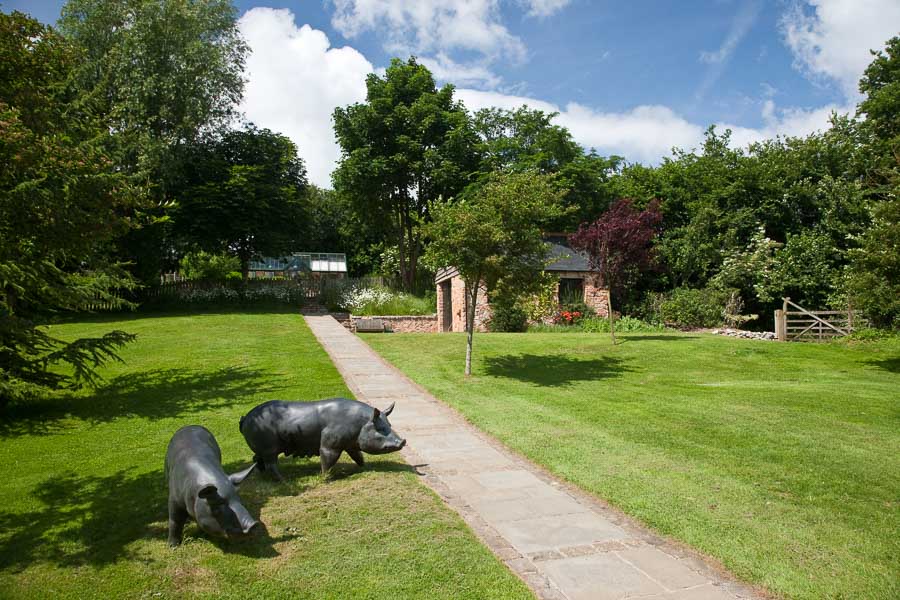
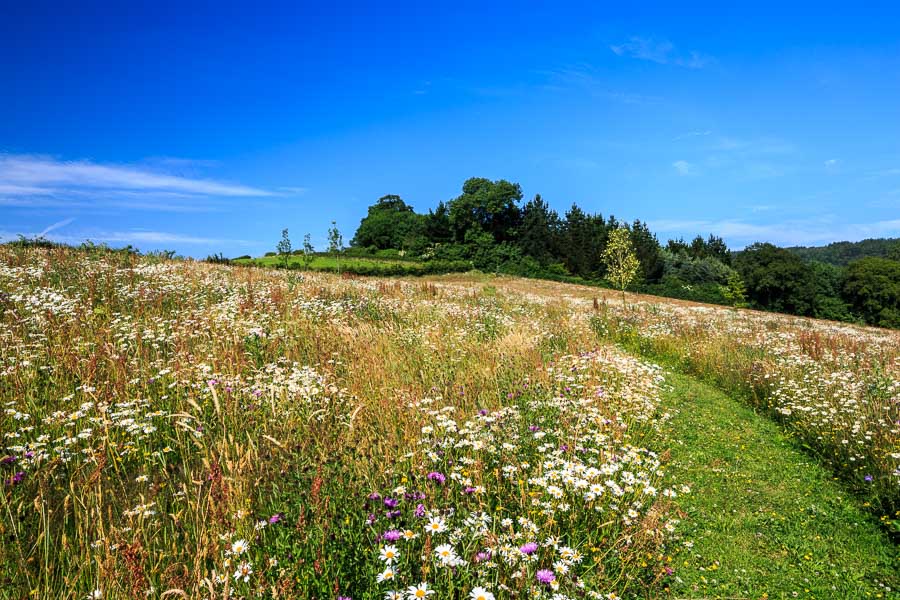
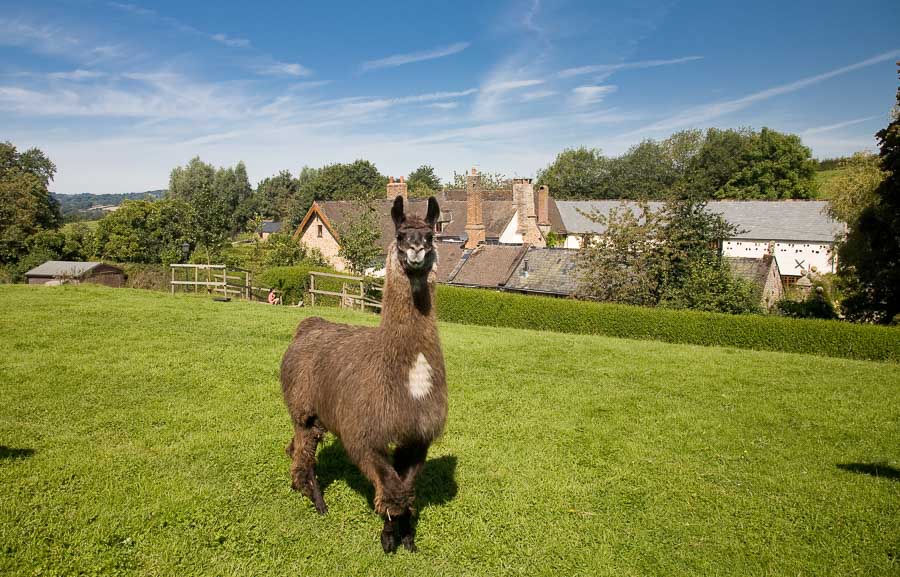
It is the Coplestone arms above the entrance door, but with the date (1607) and initials representing John Sherman’s marriage to Margaret Drake. The reason for this is unclear, but could possibly refer to Margaret still living in the house, when the estate was passed to the Coplestones.
And the communion vessels still in use today at the Ottery St. Mary church bear the arms of Coplestone quartering Drake of Ashe and they say: “The gift of Elisabeth, relict of Richard Coplestone, Esq. of Knightstone in this parish 1714”.
In the church (at the south chapel) we can also find floor slabs with brasses of three members of the Sherman family, resembling medieval knights.
The last two hundred years
From the Coplestone family Knightstone was passed to Stephen Hawtrey (connected to Eton college) and in 1803 it was sold to the Reverend Dr.Joseph Drury, headmaster of Harrow, in whose family it remained until 1886. In 1886 it was conveyed to Matthew Ellis, who was succeeded by his son in 1913.
In 1941 Colonel Reginald Cooper acquired Knightstone Manor. Col. Cooper restored the former glory and medieval character of the gardens. His work both with the interior and the gardens is well documented among others in several articles in Country Life (1950 editions). He was seriously interested in preserving and taking care of medieval properties and before he acquired Knightstone Manor he had Cothay Manor in Somerset.
After Colonel Cooper it belonged during a period to the Dart family. At the end of their reign the farm was separated from the Manor and sold separately. Several of the cottages were similarly split off. We acquired Knightstone Manor in year 2000.
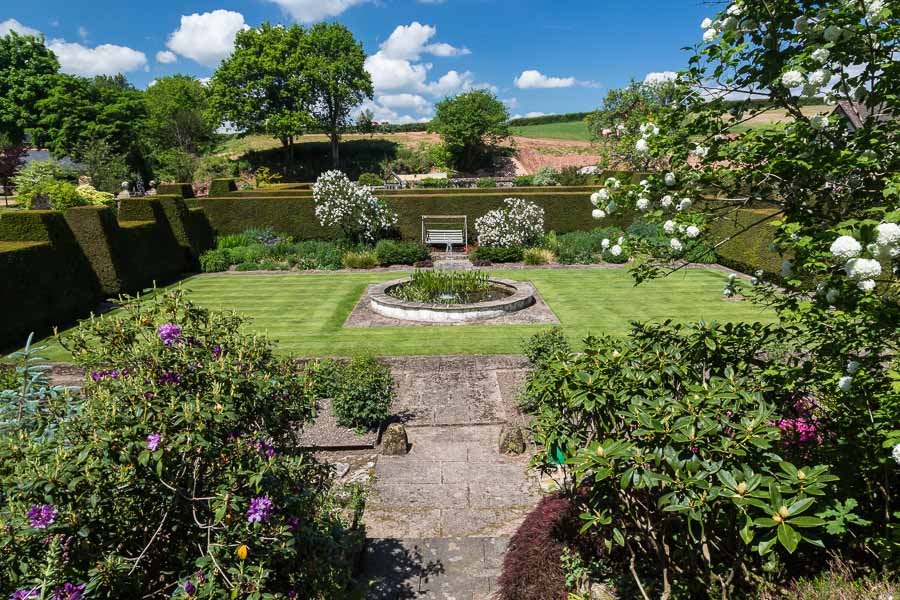
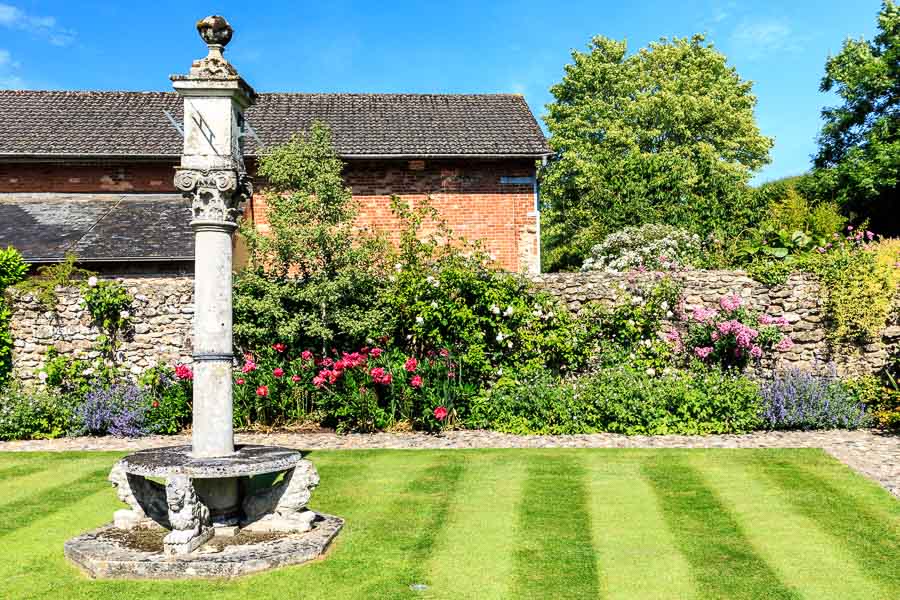
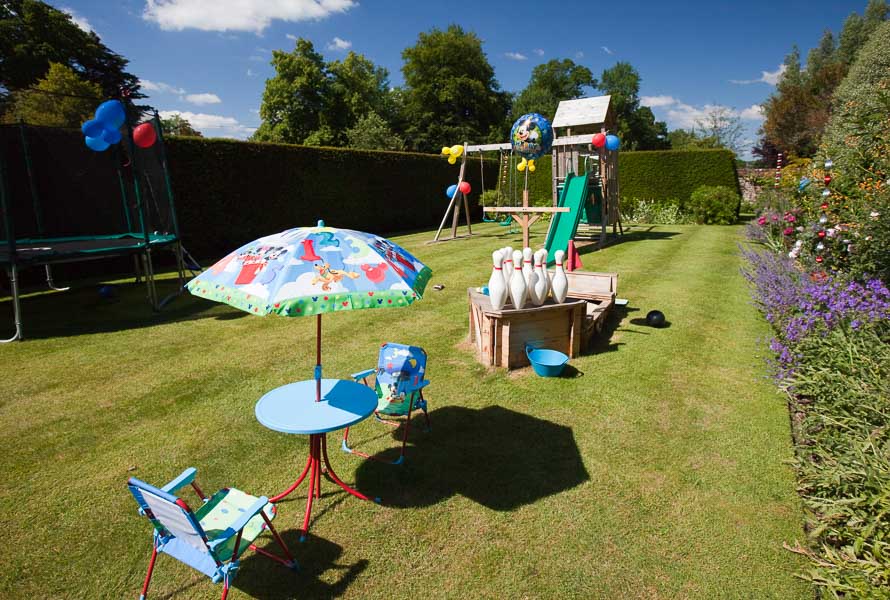
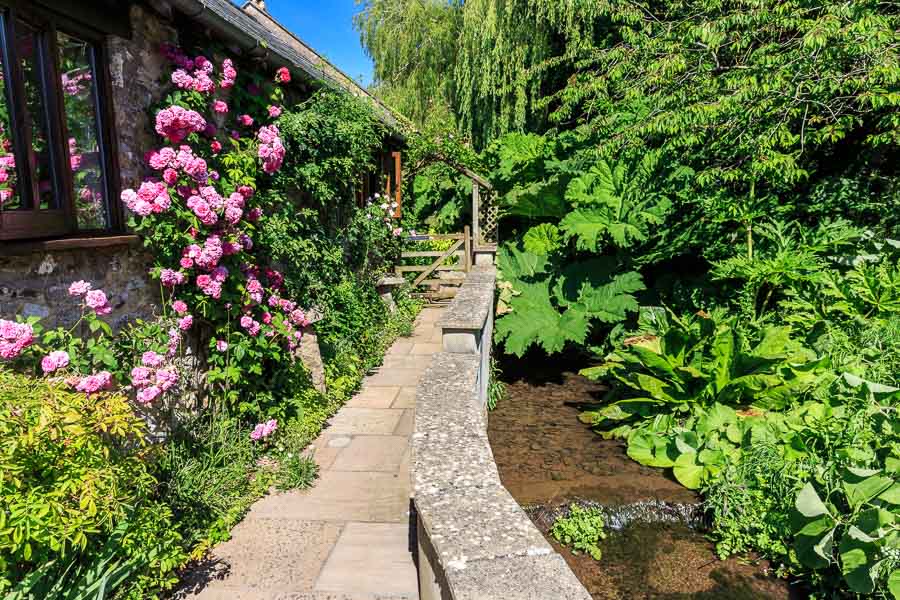
Understanding how people lived
It is so easy to walk around the Manor and imagine that people lived in a similar way 650 years ago. But they didn’t. Separate dining rooms didn’t exist until several hundred years later. Libraries were of no use before the printing press was invented. The only book that existed at Knightstone would have been a precious hand written bible.
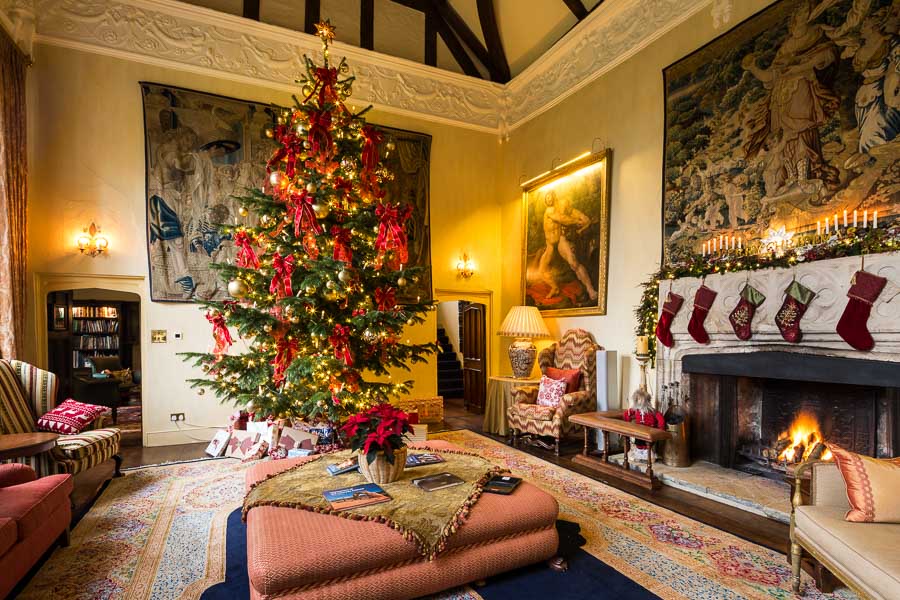
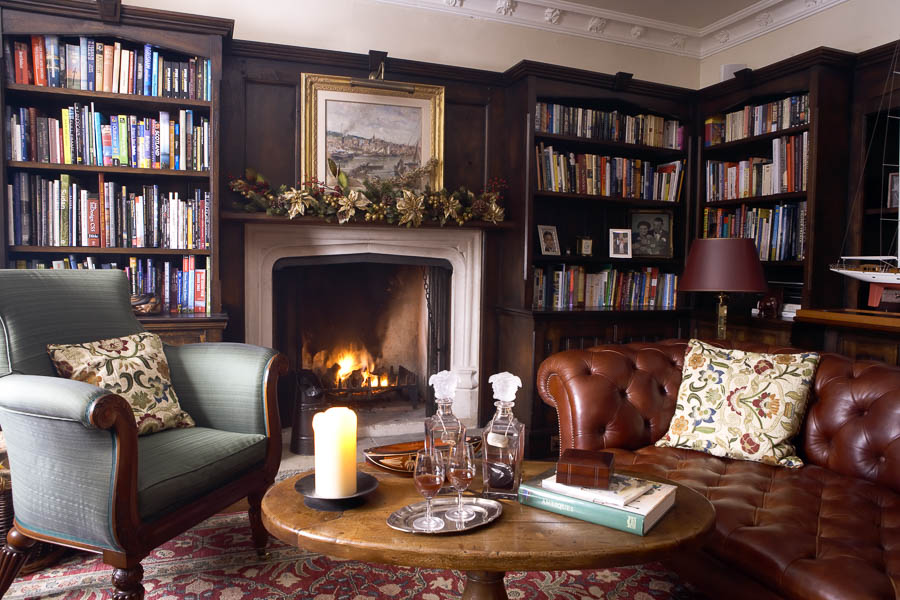
The Great Hall was the centre of all life. People slept there, they ate there, they entertained there. And the room would be quite bare apart from the tapestries hung on the walls. They would erect boards for tables at dinner times, spread out the furs for the evening to sleep and sit on benches to talk in the evenings.
The only ones having a bed room of their own would be the knight and his wife. They slept in the solar, overlooking the entrance and the Great Hall. Most of the rooms that are part of the modern Knightstone Manor were practical work rooms or storage rooms in the old days, like buttery and pantry.
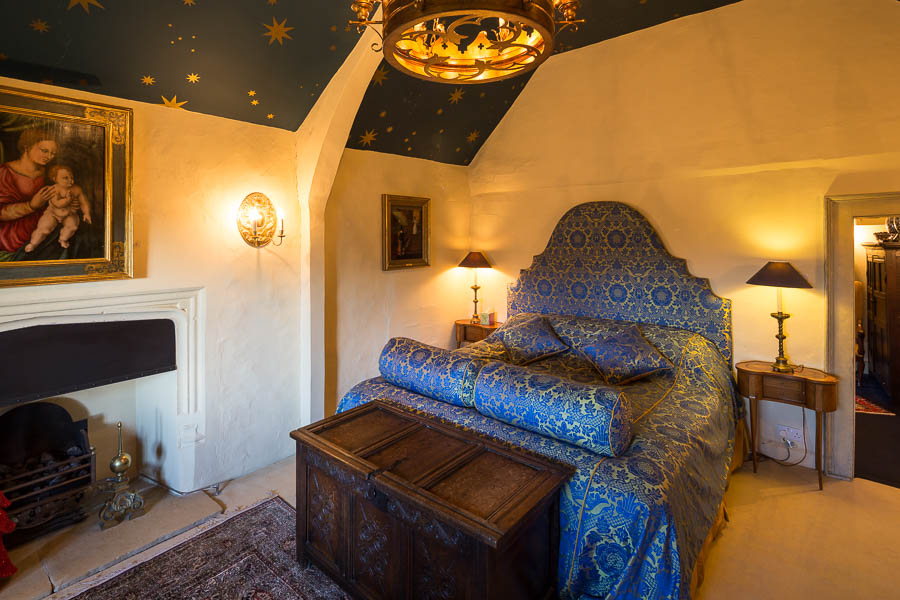
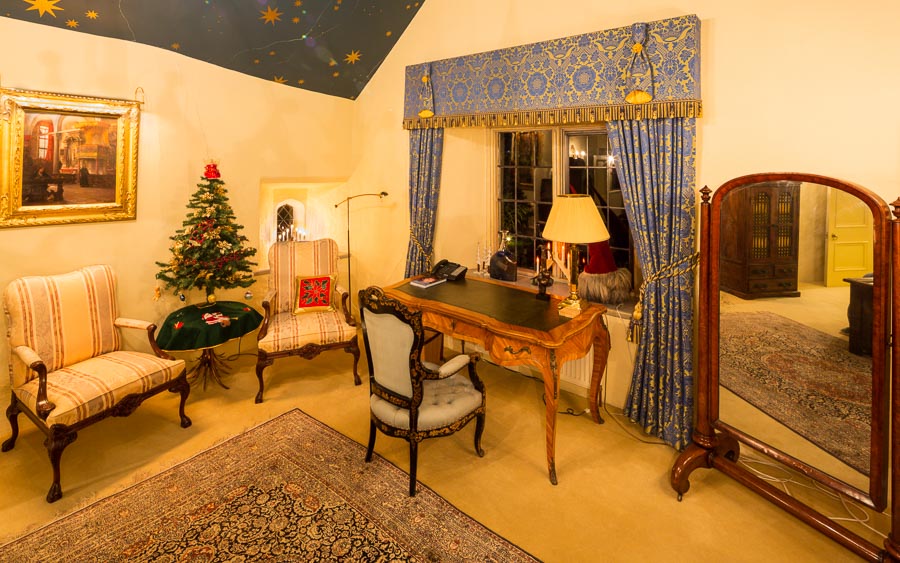
So Knightstone Manor has expanded over the years, not by being added to but by having rooms converted from practical support rooms to becoming part of living and sleeping accommodation. And that process has continued right up to present day.
In former times the distance between masters and servants was much less than in Victorian times. There were no separate staff floors or a separate staff wing or separate staff staircases. That came much later in the development of country house architecture. And the servants were very often the children of other families living nearby or being your friends. And they were always men or boys. Female servants were introduced much later.
The servants also fulfilled several functions, everything from overseeing the farming of the land to acting as a police force and military support apart from bringing in the food and keeping the house tidy. And they all mixed more freely with the children of owners of Knightstone in medieval times as everyone helped with the chores.
And after the peak at Victorian times, the distance between the gentry and the servants have again shrunk substantially back to what it was in medieval times.
Garden and Park
I have put together a short slide show of our garden and park to complement the other images that already are posted here. Click on the arrows of the slide show to advance to the next slide (or go back to a previous one). The images are captured at different seasons to illustrate what the gardens and park looks like.
Interior Construction
The medieval building from 1380 has remained more or less the same during the centuries. Nothing has really been added, but two gatehouses were removed around 1700. The masonry of the wings and part of the Great Hall is medieval in origin, but the western wall of the Great Hall (with the two large Tudor windows) was replaced in the 1560ies. The beams in the former Chapel, the Great Hall and the present master bedroom are all original.
The plaster frieze in the Great Hall is Jacobean. The corbels at the foot of the ceiling beams in the hall are Romanesque in character, made of wood and from the 14th century (when Knightstone Manor was built). They were later incorporated into the plasterwork by Gideon Sherman.
The main entrance doorway to the porch is Renaissance and probably the work of William Sherman in 1567. Similar carvings have been found on the earliest Tudor pews in Ottery Church. The flagstone paving in the entrance hall is Tudor. The fireplace in the Solar is from around 1500. The panelling in the chapel bedroom is Jacobean.
The Shermans did a lot of work improving the house. Unfortunately he also demolished some features we would have loved to be preserved. One of those is the Minstrels’ Gallery above part of the Great Hall. I can only imagine how it must have felt to be seated at the fire place in the Hall being entertained by musicians in the Minstrels’ Gallery. There was also a wonderful painting of Adam and Eve forming the back wall of the Gallery. This wall has found hidden in the attic as part of the attic construction. Through English Heritage it is now documented and preserved.
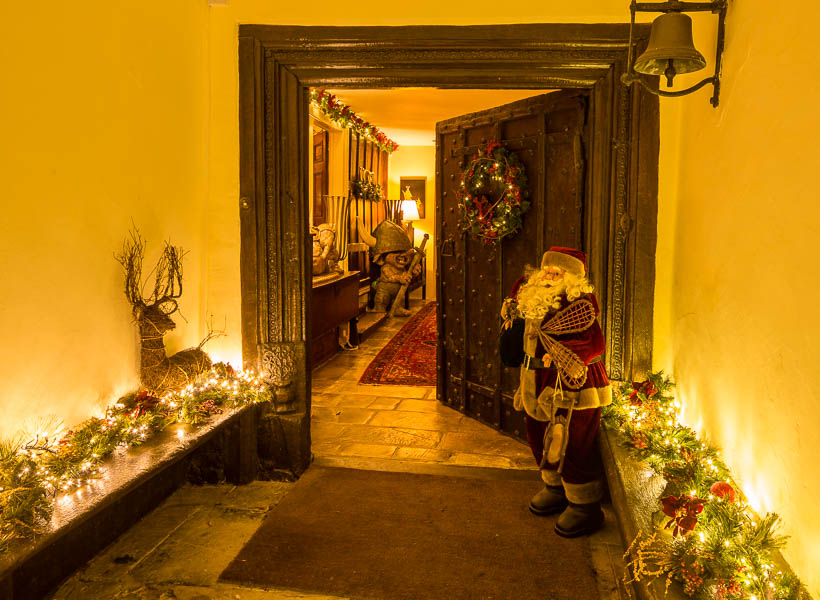
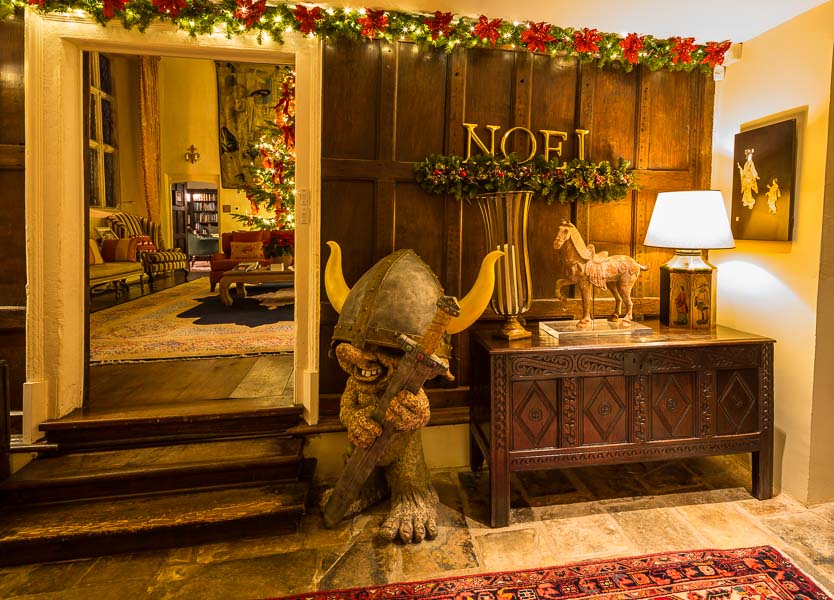
Rebuilding and Restoration
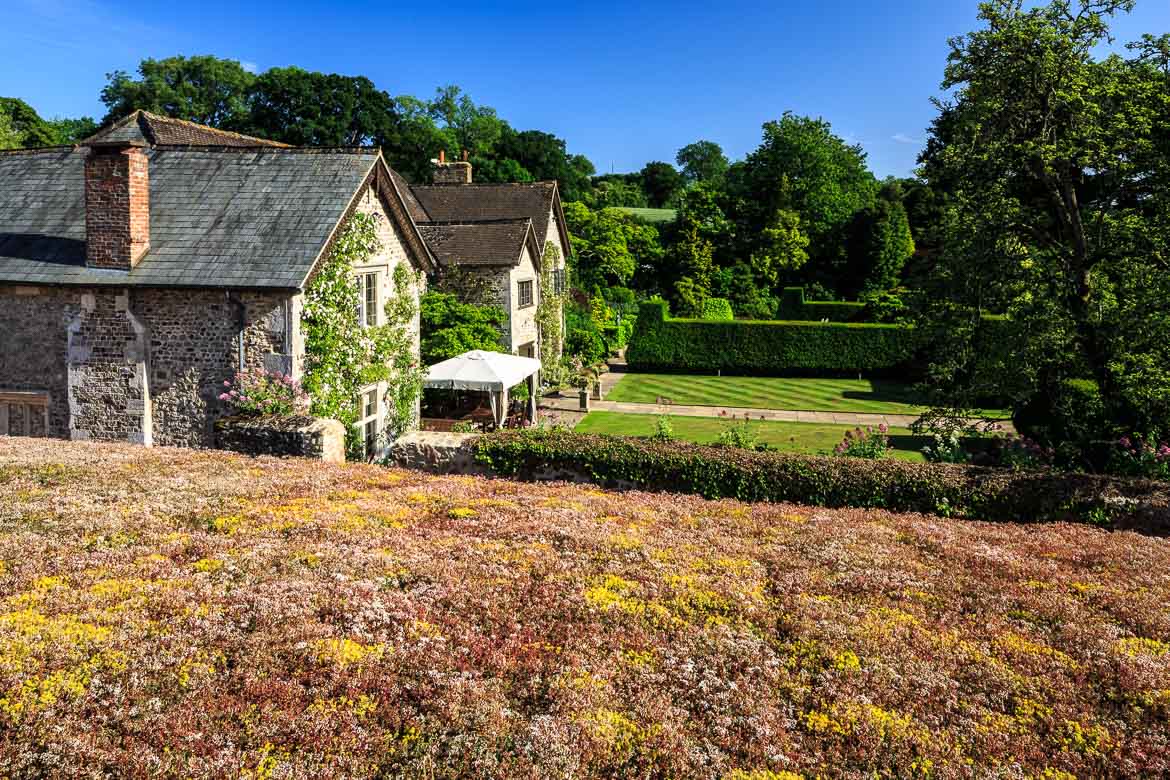
Originally Knightstone was a farm of around 2,000 acres. Several smaller cottages both nearby and further away in the village of Wiggaton belonged to Knightstone. In the 1990ies it had been reduced to 200 acres but was still a working farm. Then towards the end of the last century most of the land was sold off and 15 acres were kept around the house.
A farm in the 1990ies demanded that trees were cut down and hedges and fences were demolished to be able to farm the land efficiently. We have tried to restore it back to what it could have looked like in former times. With the help of Lewis Atkin, our estate manager, we have found many photographs of Knightstone from 100 years back and tried to bring back the trees and bushes that were present at that time. We have systematically tried only to plant trees that existed in medieval times.
And Lewis has brought back the gardens to its “Reginald Cooper glory”. I think that the roses along the walls, the yew hedges, the ponds, the rose garden and the stream along the breakfast room are something that makes the Colonel really proud if he can look down from his position in heaven.
When we moved in we did a fundamental review of services and installed a new boiler (later changed again to more modern units) with underfloor heating in a lot of the rooms. Some floor boards had been replaced by pine floors covered by carpets and we in turn replaced them all by 300 years old wide oak planks. We had good help from English Heritage who advised us what to keep, and how to preserve the original character. But we were allowed modern amenities and have now installed nine totally modern bathrooms in the manor and have a kitchen in what was originally the chaplain’s room in the ground floor of the chapel.
In 2012 and 2013 we undertook a second major rebuild and restoration project at Knightstone. We built a new staff cottage to the north with its own garden and we built a new “stable block” with a curved roof planted with sedum. The stable block has an estate office, a work shop and plenty of storage areas.
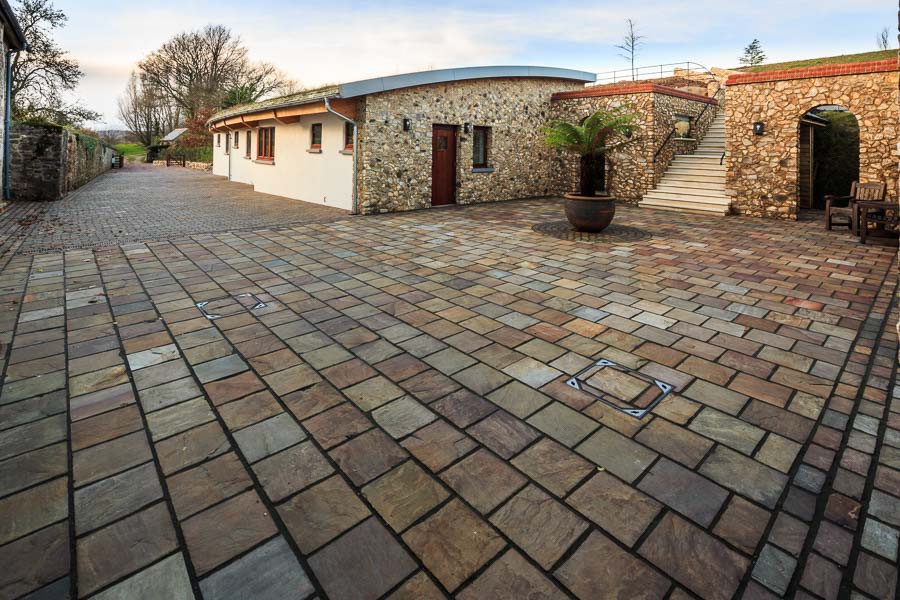
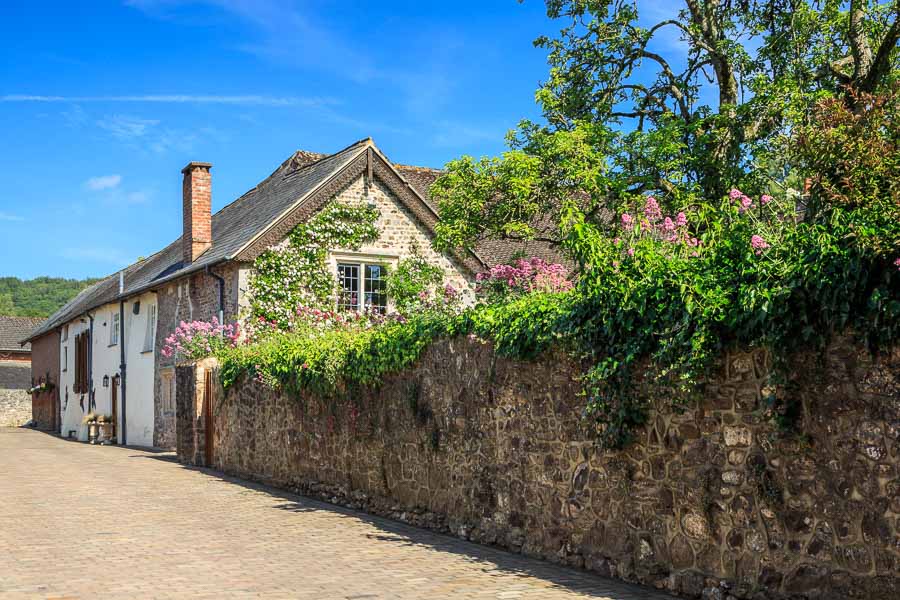
Outside we paved the areas all around the Manor and between the Manor and the stable block and cottage; and we installed new drains all around the buildings. In the substantial rains we had in January and February 2014 the houses and gardens were completely dry, so it has been put to the test (January was the wettest for 250 years!). We have converted the field to the north of the barns into a new meadow, full of wildflowers and with some mature trees planted as well.
Inside we converted the north wing to a large living and cinema room and a couple of en-suite bedrooms for guests. We have also built a new pantry with several refrigerators and freezers and a small dining table, and we have created several “boot rooms” for our clothes and boots. We redid the kitchen with new underfloor heating.
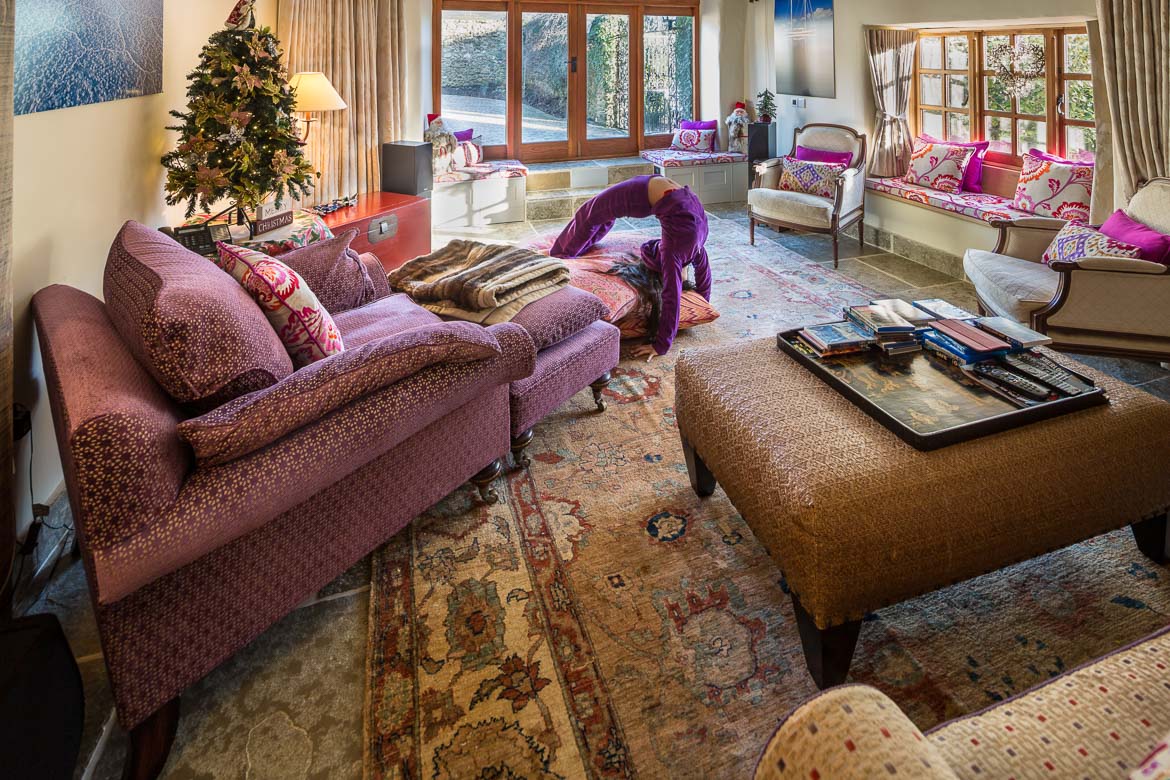
Three Different Kitchens
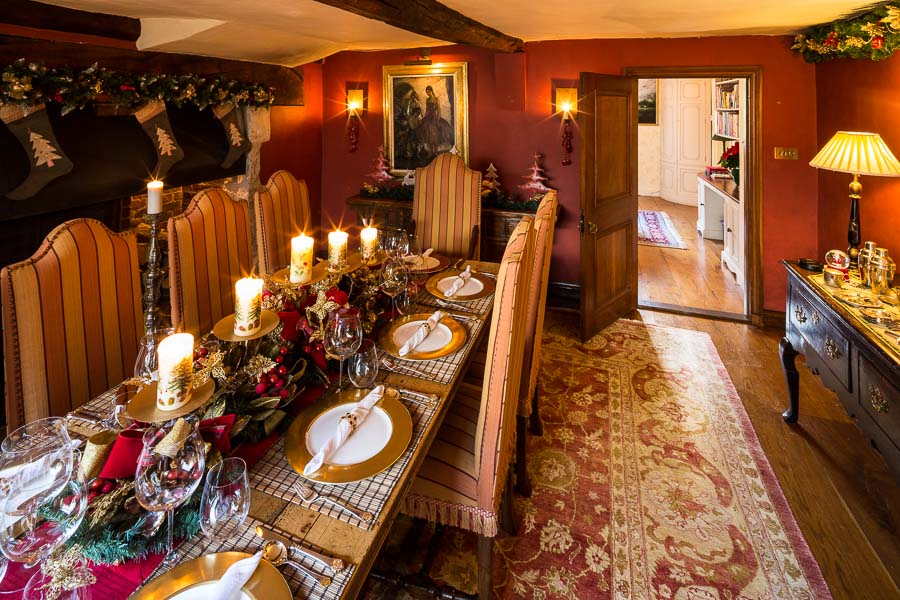
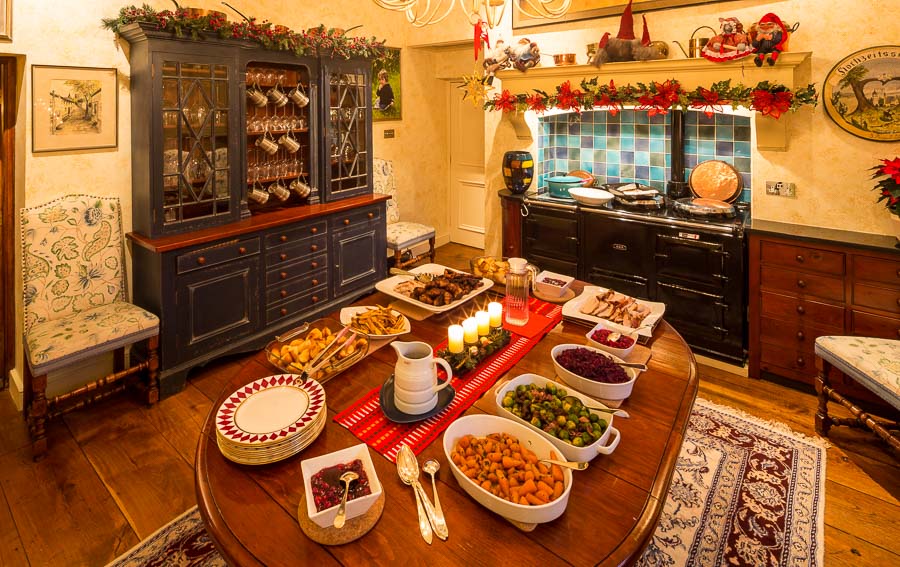
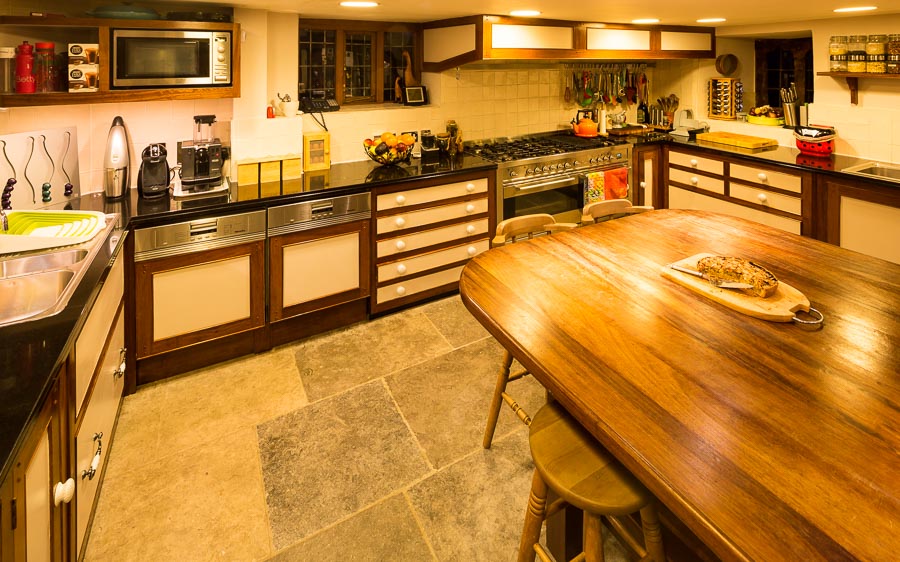
All are in use today by young and old
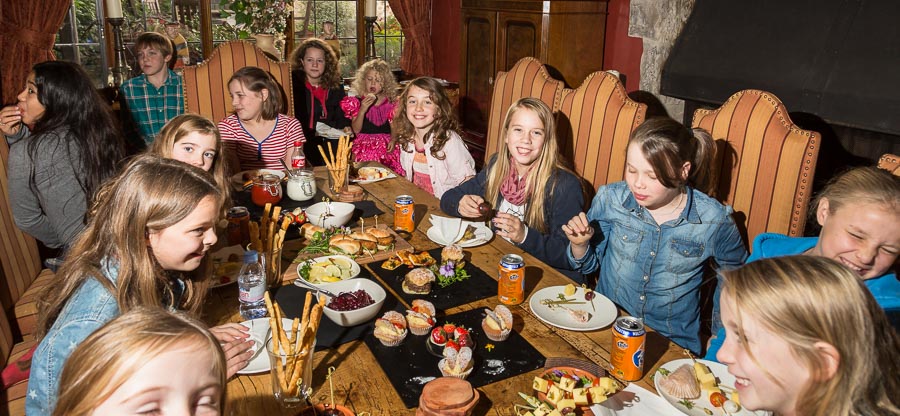
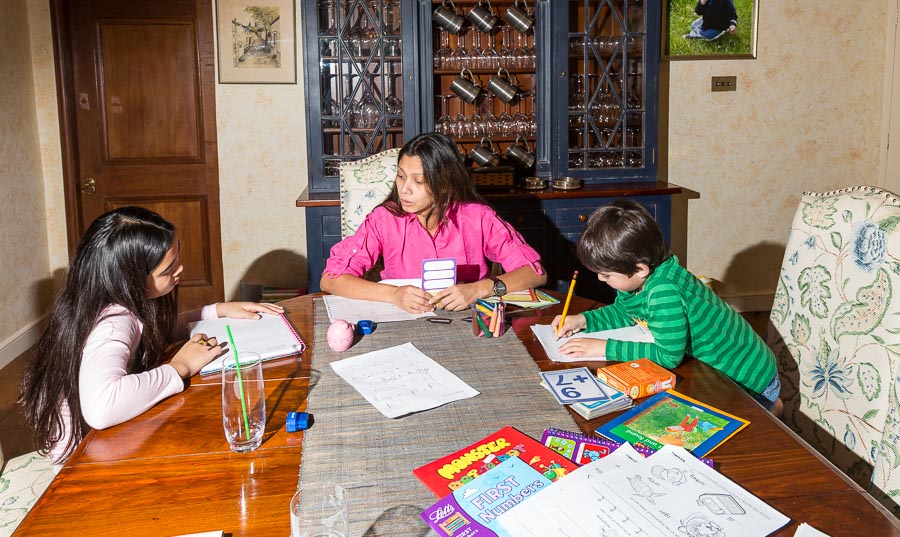
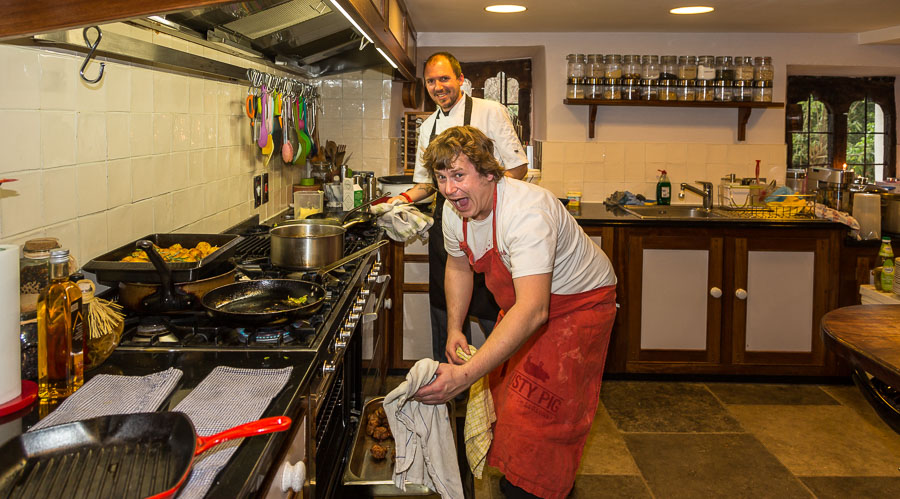
But most importantly, it is still the same Manor as it was in 1380 although adapted to a different era. It is – as it always has been – a living family home, welcoming to owners and guests.
But it isn’t only a family home, Knightstone is part of the local community. It has been like that for as long as it has existed and we try to fulfil that tradition. The church and several other organisations (like the National Trust, the Devonshire Association and others) are using it. The church choir is singing Christmas Carols here every Christmas and we have had opera singers performing in our courtyard.
It is a big responsibility to take care of a building with such a history as Knightstone’s. We try to do our best fulfilling that. We are very proud of what we have achieved and happy with the relationship we have built with the local community in that process.
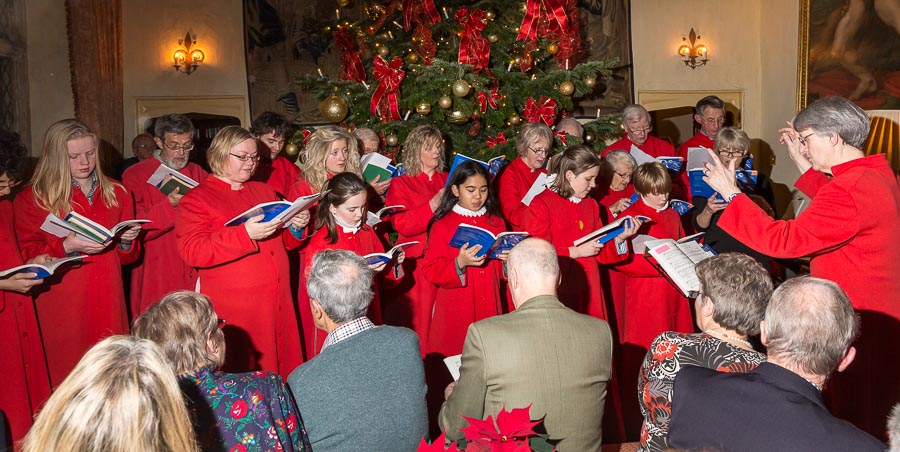
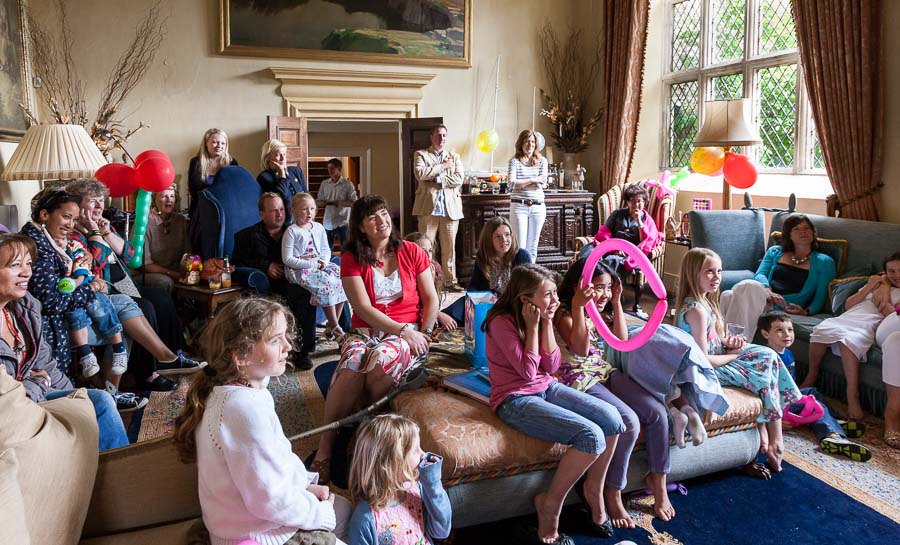
Article
Spirit of Celebration
Photo essay about Knightstone appearing in Period Living.
December 2011
(click image for PDF).

